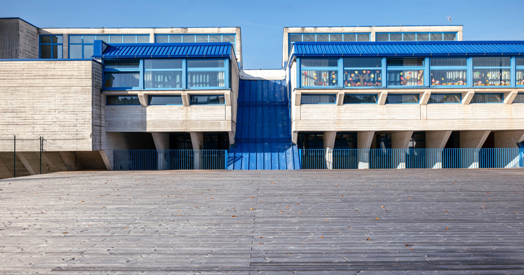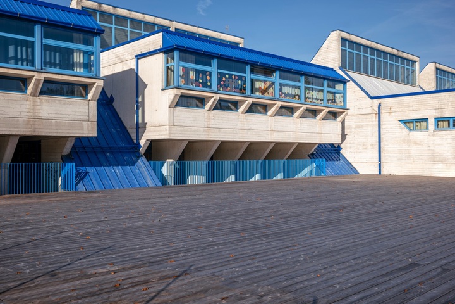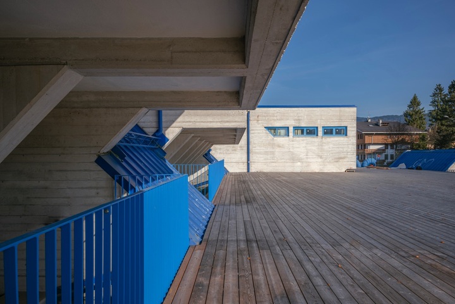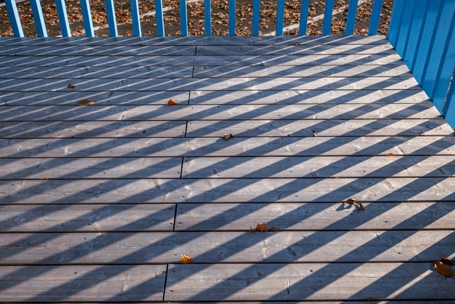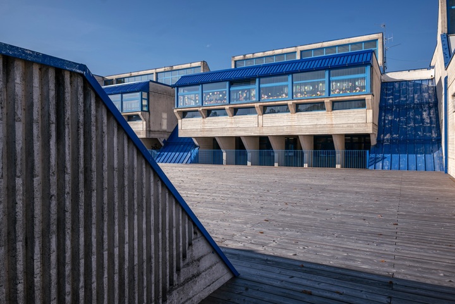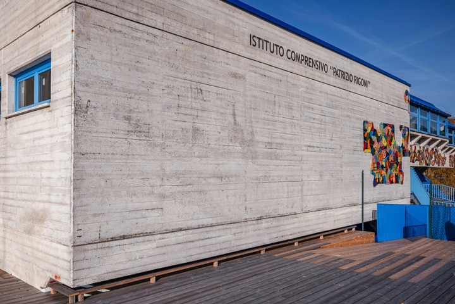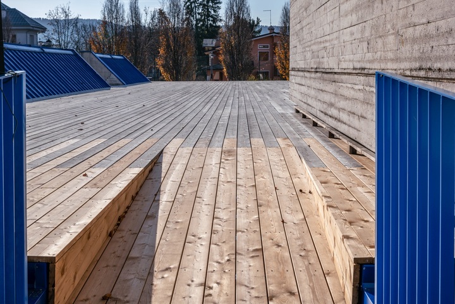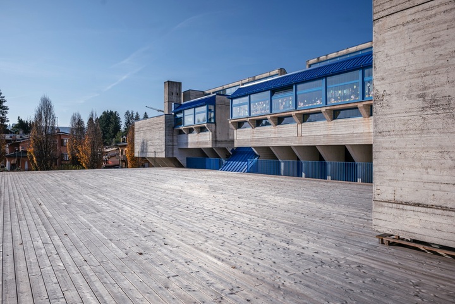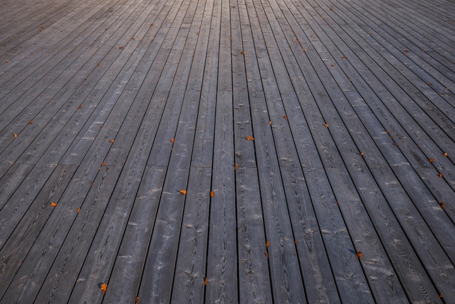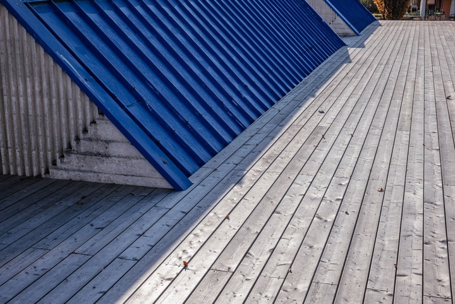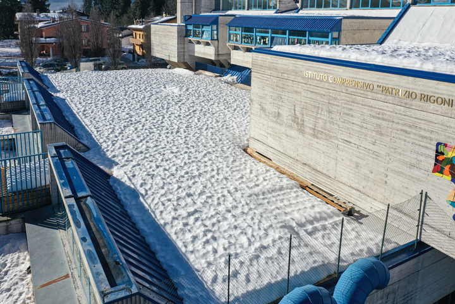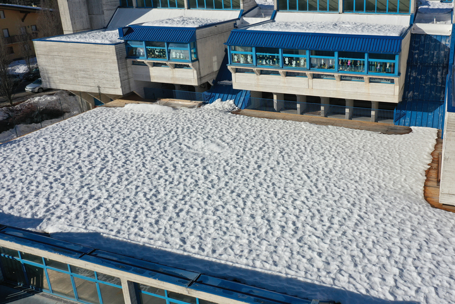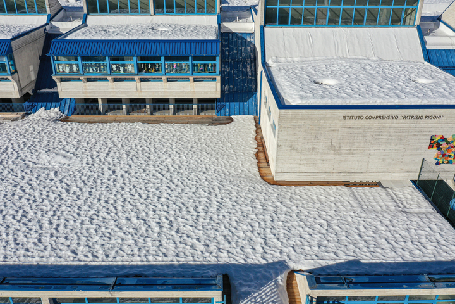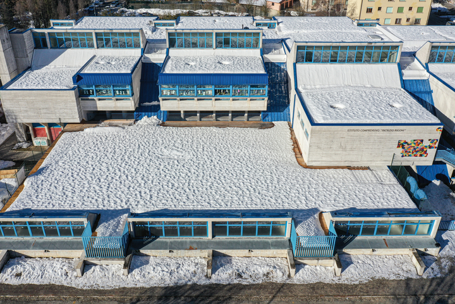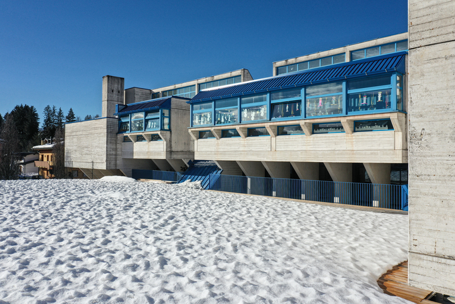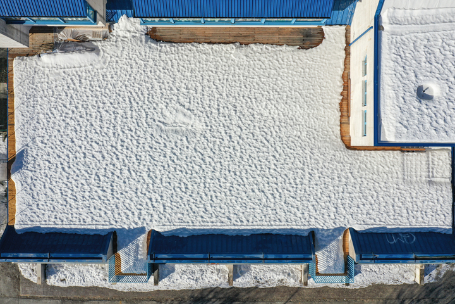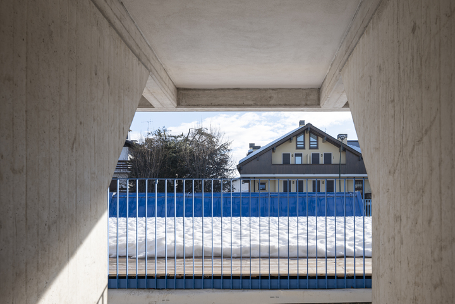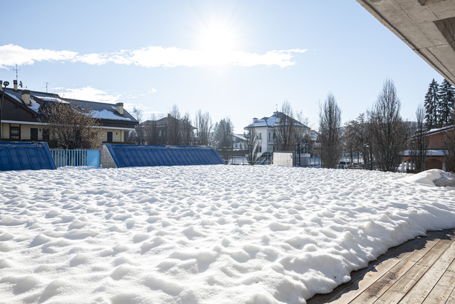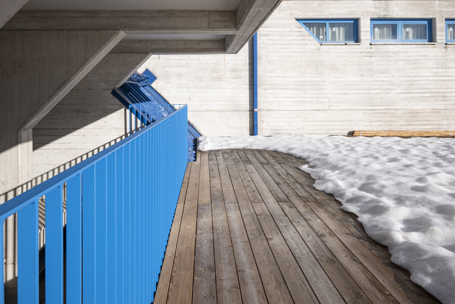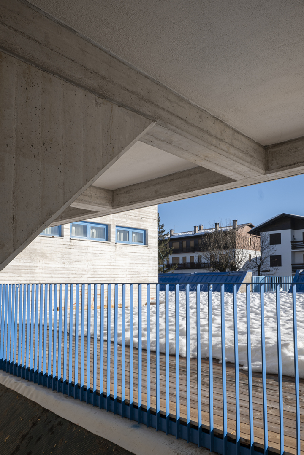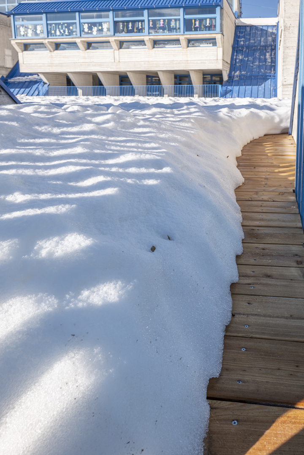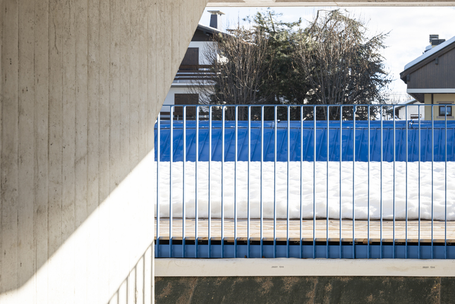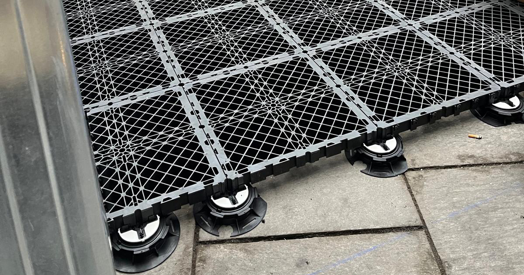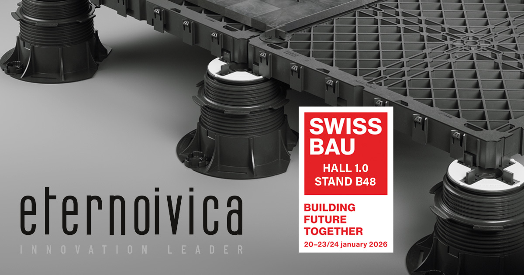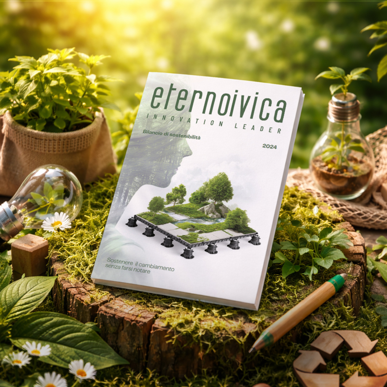The adjustable supports by Eterno Ivica have been fundamental for completing an important project at an elementary school in Asiago (VI), a well-known summer and winter tourist destination famous for its plateau.
The intervention of Eterno Ivica is developed in an area of 550 square meters of the elementary school "M.te Ortigara", located a few steps from the suggestive military memorial, where the roof that covers the gymnasium was made accessible and walkable.
Over 3000 supports of NM2 - NM3 - NM4 - NM5 type from the NEW MAXI line were used as well as 1500 meters of aluminium joist with relative criss-cross head, one of the innovations launched in 2020 by Eterno Ivica and already used in several other projects such as the recent important construction site of the Politecnico di Milano.
The adjustment of the supports, even with completed floor, and their excellent characteristics, have made it possible to reach important heights: 130 cm maximum height in the most critical points of the central gully.
The flooring was finished with 25 mm larch boards screwed to the Woodeck substructure by means of special screws and the entire area was designed to accommodate hanging gardens that embellish and make greener the environment practiced by pupils and teachers.
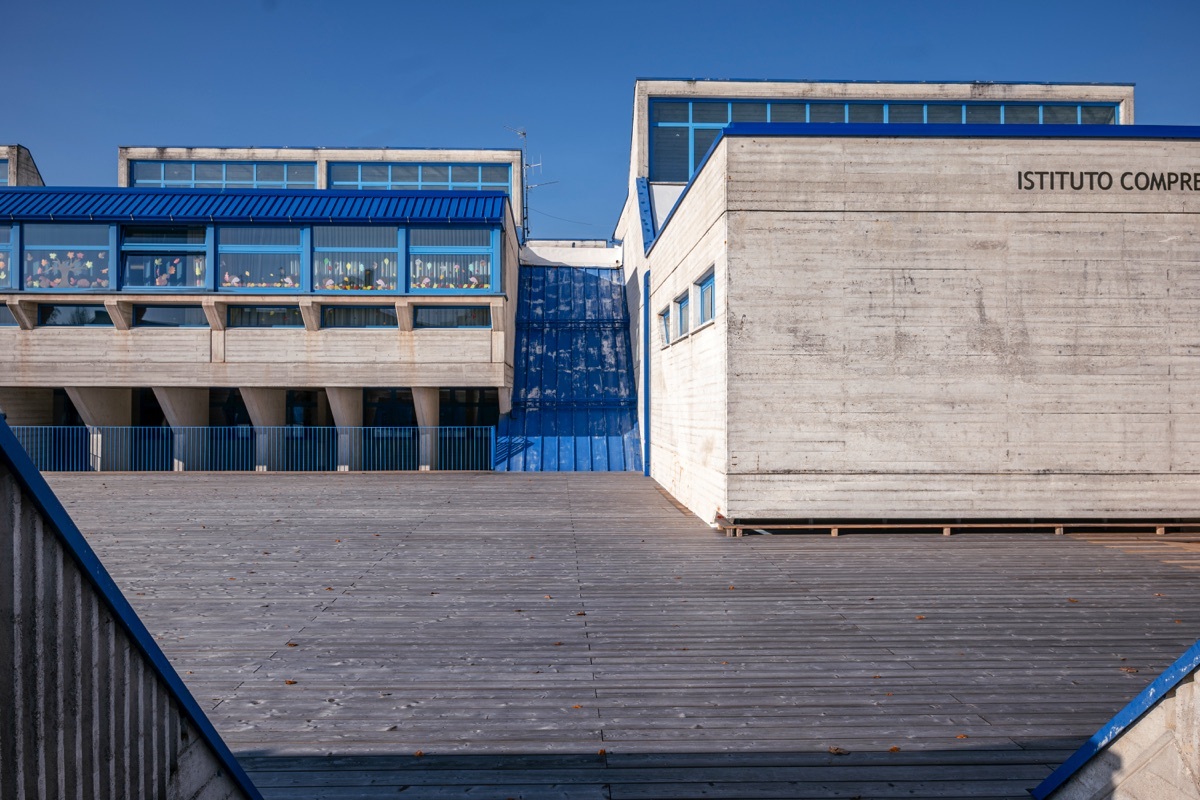
The entire project was followed and wanted by the BenettiGrigoloArchitetti studio of Vicenza which, also in Asiago, is carrying out another major renovation at the Golf Club, a prestigious place for local tourism and characterized by well-kept and highly elegant environments.
We asked Arch. Domenico Benetti to explain the recently concluded intervention in the school.
How did the school redevelopment project start?
<< The municipal administration of Asiago had drawn up a preliminary project for the redevelopment of the elementary school which included internal works, waterproofing and external porphyry flooring. During the drafting of the executive project, we proposed our desire to recover the roof of the school gymnasium, a large area made up of a non-practicable roof and characterized by different levels, in order to be walkable and usable for outdoor activities >>.
What was the initial situation of the subsoil?
<< The roof of the gym, with an area of about 550 square meters, was made up of various portions with slopes and hollows designed for the drainage of rainwater. The roof covering, also visible from the sidewalk, is made of a sheath and is not subject to maintenance as it was an unused space >>.
Why did you prefer a raised floor?
<< The raised system has allowed us to regulate the differences in height, with large changes in altitude between one point and another to obtain a flat surface that can be used by everybody >>.
What major difficulties have been overcome thanks to Eterno Ivica supports?
<< We had to obtain a walkable area on a roof that was not practicable with a light intervention that did not excessively stress the static of the building. In some points we have raised 130 cm and the chosen system has perfectly responded to the needs >>.
What advantages have you found with Eterno Ivica supports?
<< Lightness, installation speed and ease of adjustment. Furthermore, thanks to the possibility that the supports offer, we were able to reach a maximum height of 130 cm >>.
Have the starting expectations been met?
<< We are happy with the result because we managed to achieve what we had foreseen in the project >>.
Will there be future projects with Eterno Ivica?
<< In the future, in case of similar needs, we will certainly return to reuse the Eterno Ivica system which has fully met our expectations >>.
